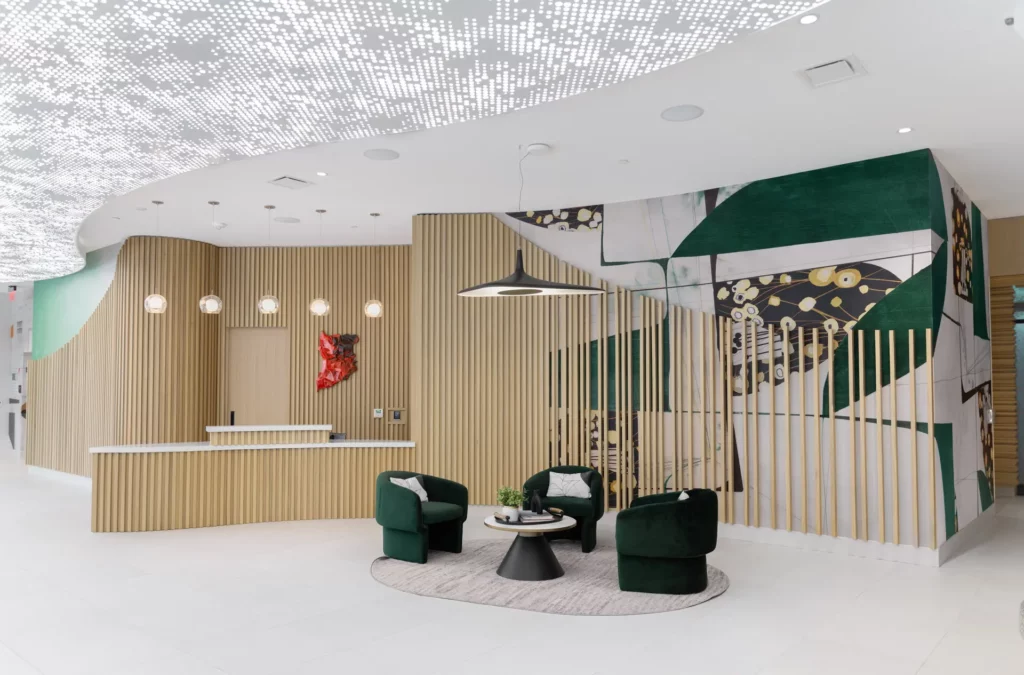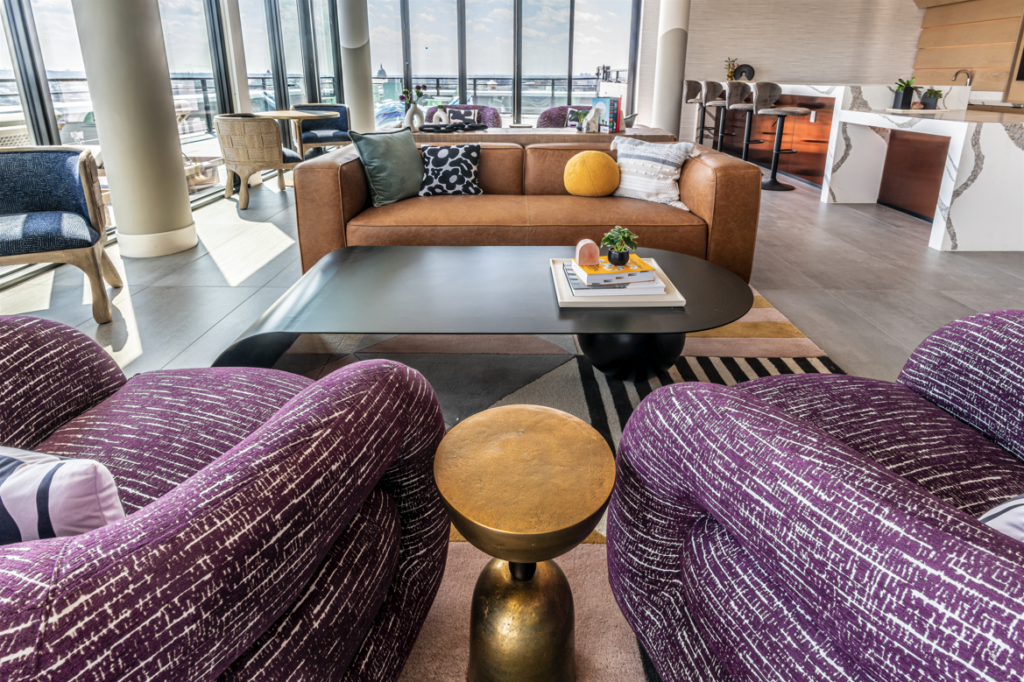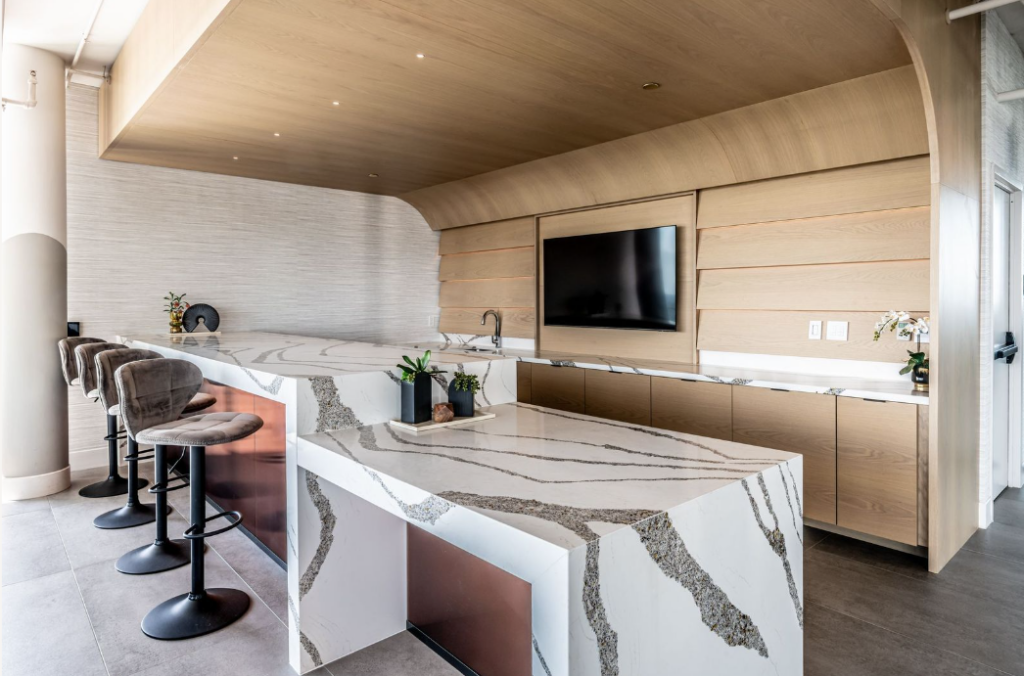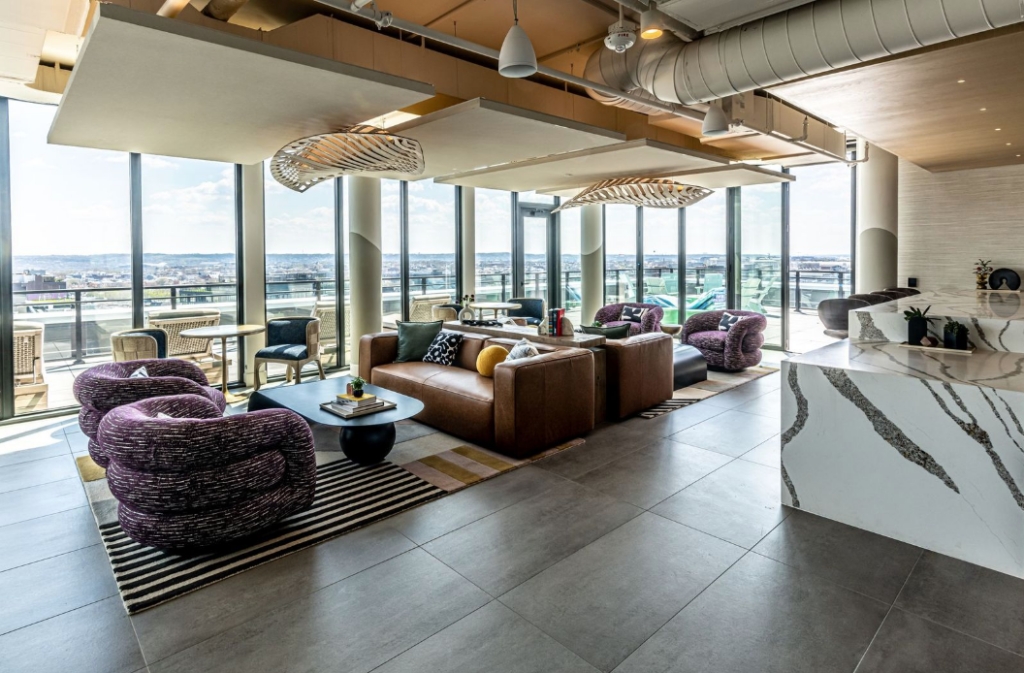
In February, The 202 at Washington Gateway opened, concluding a project that SR/A began in 2018. The 202 is a multi-family property, located in the NoMa submarket area of Washington, DC. For this project SR/A worked with MRP Realty, SK+I Architecture and John Moriarty & Associates to create impactful interior spaces synonymous with the vibrant and rapidly developing neighborhood outside its walls. On a personal note, The 202 was my reintroduction into the job market and a gateway back to fulfilling my passion for interior design.

After graduating in 2007 with a Bachelor of Science in Interior Design, I started my design career in the hospitality industry. I was thrilled to begin my career in a category of design that always worked to stay ahead of the curve with designs that were relevant but also long lasting. My career path moved from hospitality to a focus on residential and lighting design before an opportunity arose for my family to live abroad in Japan. During our time overseas, my career went on hold but my love for interior design never went away. When we moved to Maryland in 2020, I was eager to rejoin my chosen field. Like me, The 202 also experienced a halt in its early construction but the dream and vision of a successful completion was never lost.
In 2018, two years before I joined the design team at SR/A, The 202 began like most other projects. SR/A worked through the early phases of programming and schematic design with ease. Moving at a typical progression, SR/A dove into the more detailed design development and construction documentation phases. The results were truly stunning and unique. The interior spaces were a memorable modern aesthetic with a curated ambiance of natural warmth. Everyone was anxious to watch the design move from ideas on a page into built reality. In 2019, the Construction Administration portion of the project had begun and by the end of that year, the foundation, below grade garage and first floor were complete. All was right in the world and construction of The 202 was running smoothly. But by the end of January 2020 the entire world was quickly learning about a new virus and by Mid-March life had completely changed. Construction slowed and then stopped completely on The 202. Fast forward two years, we were emerging into a “new normal” and I had just become the newest interior designer at SR/A.

During the interview process with SR/A, I learned that I would be tasked with overseeing the completion of The 202. Supervising through construction administration, orchestrating FF+E selections, facilitating procurement, installation, and completion. There was a lot to do, and it was going to move fast. So, for the past two years The 202 has been a constant in my weekly professional life; and sometimes on my weekends when I couldn’t stop my brain from project managing. Construction Administration and coordination with JMA steadily progressed, with some minor tweaks and reselections here and there. I looked forward to bi-monthly coordination meetings with the entire construction team from which I gained invaluable experience and knowledge. While SR/A was receiving, reviewing, and answering submittals and RFIs, attention was also given to the final phase of our design process, the selection of Furniture, Fixtures and Equipment.
Although FF+E selection and procurement is typically the final stage of design, for me it is one of the most rewarding. It is in this phase that the design transforms from simply being a beautiful space into a livable, functioning, supportive environment which to me is the sole purpose of interior design. While the design and details of the walls, floors, and ceilings are vital to create ambiance, flow, and interest, those components don’t receive much physical interaction. People interact with the FF+E and it is important that the selections meet the physical demands of the occupants while also advancing the aesthetic. In many ways the FF+E selections are the final piece of the puzzle and the most tactile component of the design.

At SR/A, every FF+E phase begins with establishing a budget for all items to be purchased. For large-scale projects that can take multiple years to complete, our FF+E budget is based on funding which was established before the ground was ever broken; and set by lenders who know the ins and outs of the industry and financial cycles. But since FF+E is often the last phase of a project; budgets must be cut in response to other project increases. Due to the upheaval caused by Covid which created worldwide delays and price increases, the FF+E budget for The 202 was impacted and SR/A had to meet the challenge of making selections that fulfilled the design aesthetic while adhering to the tighter budget.
For The 202, the budget change required SR/A to dig a little deeper and explore new vendors and manufacturers. After the 2020 shut down, virtually all vendor reps were eager to showcase reimagined designs, materials, and products. It was an exciting time to witness the innovations in product development produced by the pandemic. The furniture style for The 202 was intended to be eclectic, comfortable, and casual with tailored accents. We relied on color, pattern, and texture to enrich the natural beauty of the applied material finishes. Pieces with sweeping, curvilinear lines were chosen to bring a sense of welcoming ease. Above all, The 202 needed to feel lively and youthful to reflect the vibrant neighborhood demographics of NoMa. I believe the final product achieved this goal.

Fresh and exciting. Vivid and welcoming; that is The 202. For the new residents of The 202, their lives with this building have barely begun just as my time with it is drawing to a close. I can honestly say that working on The 202 has been an adventure and a pleasure. This project has made me a better designer and more adaptable to working in this ever-shifting field. It is difficult to bid farewell to the project that in so many ways reignited my passion for interior design but I’m confident that it will be as loved by those who live and work in it as I was to dream, develop, and deliver it into existence.

Amy Hinds is the Design Manager of SR/A.