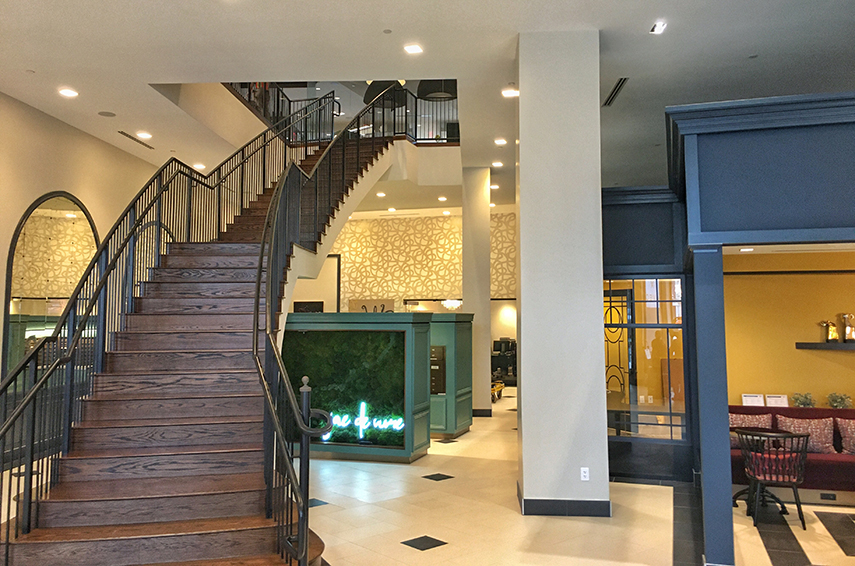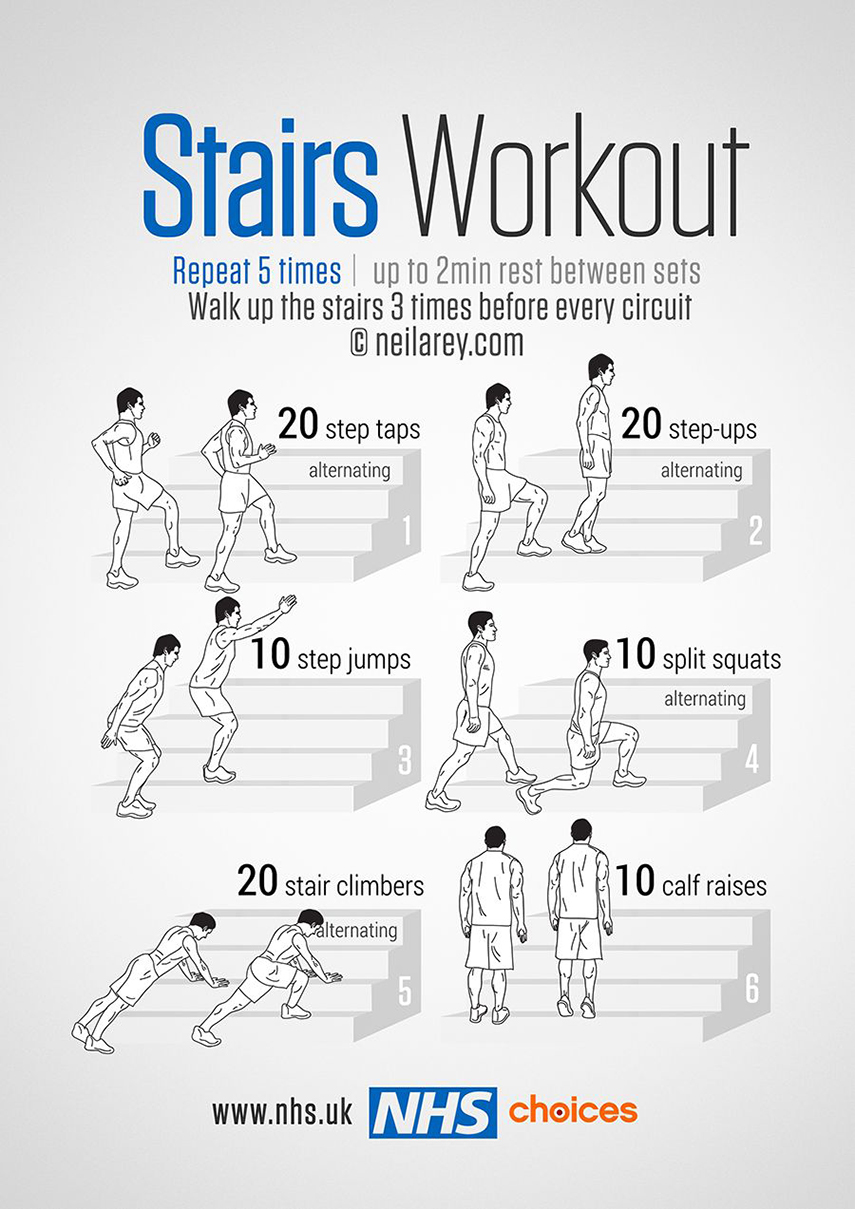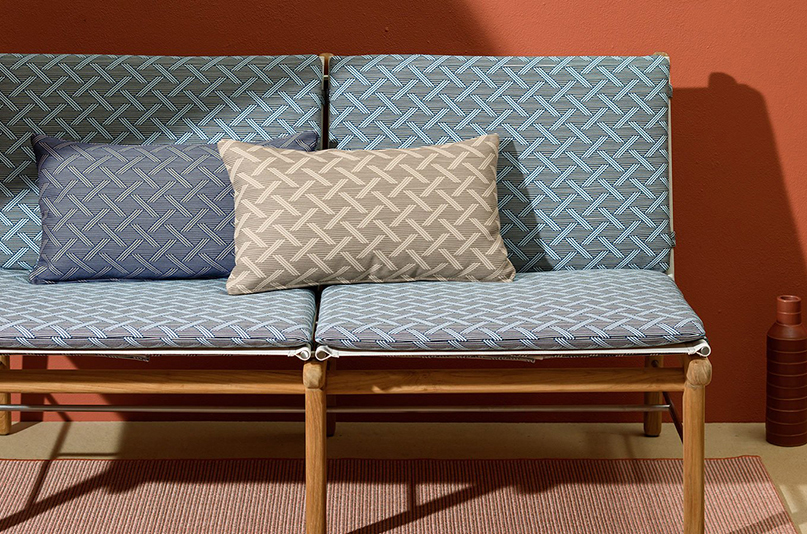
The health of a built environment considers not just the cleanliness of the space but also design and architectural elements that encourage physical activity and positive mental health.
Here are some ways we at SR/A consider health while designing a building:
Making stairs a focal point
- Consider introducing stairs in a more prominent location than the elevator
- Place elevators in a more concealed location, so they are not the automatic first choice for people to take
- Give stairs attention-grabbing features & attractive details, encouraging people to want to use them

Lobby, Design by SR/A
Create walking paths within building architecture
- Utilize continuous stretches of corridors in linear or loop layouts for easy walking paths
- Include subtle distance markers so users can track how far they’ve gone

- Inspire competition with a leader board or scavenger hunt achievements as a function of the residents’ portal or app
Amped up stairwells

- Making stairwells walker- friendly
- Aesthetic design, upgraded finishes
- Form a better mental and sensory experience by adding music and fragrance diffusers to make them more appealing
- Place health and fitness stats on signage or incorporate them in wall graphics
- Examples: “You’ve gone ten vertical feet in one flight of stairs, approx. equal to running 100 ft” or “Stair climbing requires 8-9 times more energy expenditure than sitting and burns about seven times more calories than taking a lift.”
- Add motivating statements to stair risers
- Examples: “Each set of stairs is your chance to work toward your healthiest self” or “Did you know that taking the stairs increases blood flow and releases endorphins? So you might be tired once you reach the top, but you’ll feel less stressed than if you took the lift”
- Post interactive exercises
- Such as stair circuits, suicide markers, hopscotch on landing

- Such as stair circuits, suicide markers, hopscotch on landing
Well-thought-out materials and design features
- Design with anti-bacterial, non-porous, and easily cleanable finishes
- Select anti-microbial fabrics and chemical resistant materials
- Streamline surfaces for ease of cleaning and minimize places germs or bacteria can get trapped
- Aesthetically incorporate sanitation stations in shared spaces
- Hand-sanitizer dispensers near entrances/exits
- Cleaning wipe dispensers built into cabinet faces and countertops
- Integrate touch-free features
- Foot controls
- Motion-activated sensors
- UV-sensitive controls
- Provide high-quality air movement and filtration
- Good ventilation from the interior to the exterior as well as airflow between interior spaces
