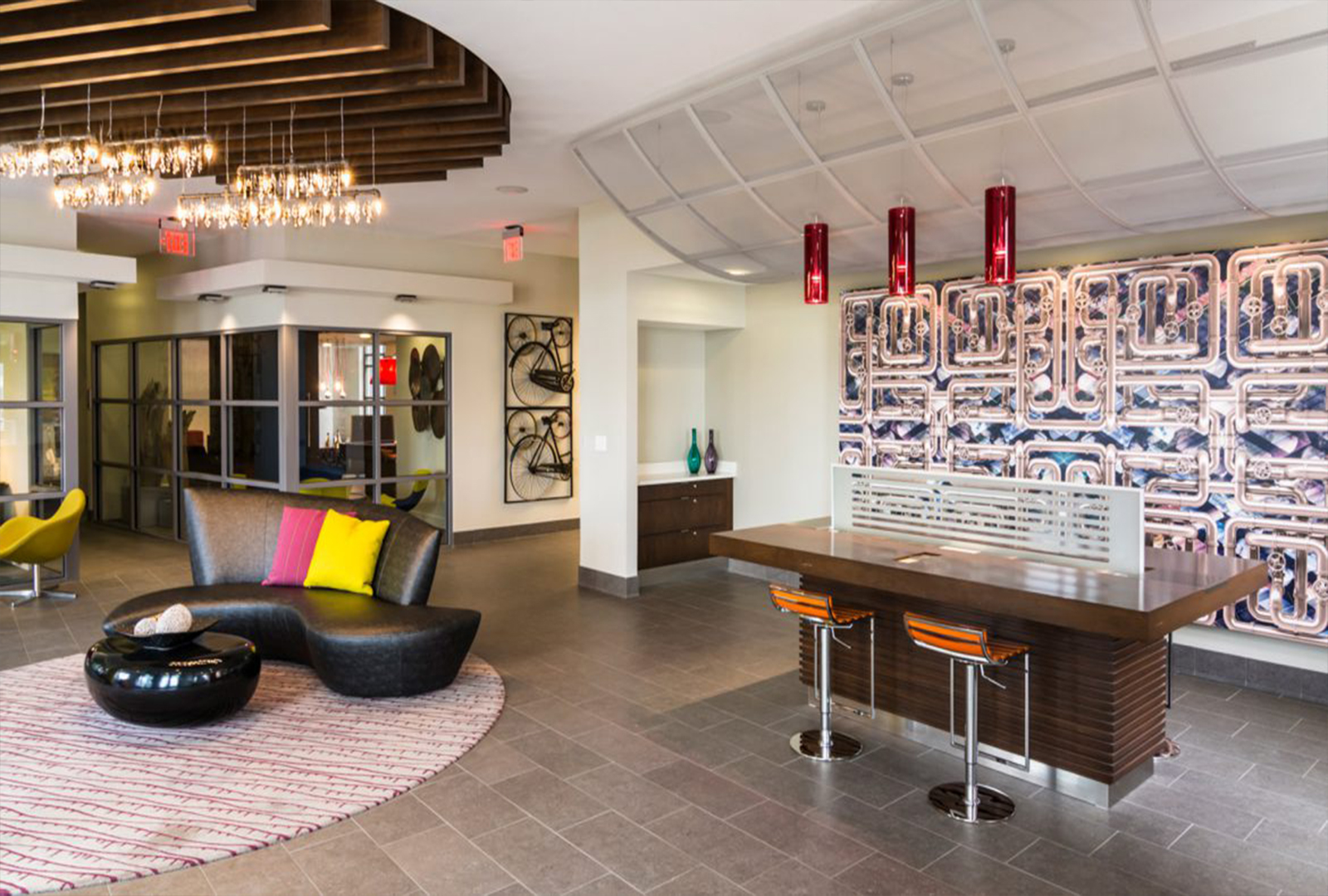
After the surge of the coronavirus, more offices had seen fewer faces than ever before with virtual meetings continuously growing in relevance. The importance of room acoustics has become a point of discussion for many people around the world. Each part of a building’s construction contributes in some way to its noise levels. From the building’s shape, interior volumes, finishes, and surfaces to its fixtures, mechanical systems, and materials, its acoustical characteristics are affected in some way. How can acoustics be improved in common spaces that hold many different uses? How can multifamily buildings positively affect virtual meetings through the acoustics of these common spaces? Here we will continue this discussion and try to find new design solutions for better room acoustics.

Photo: c/o pexels.com
First, let’s focus on what acoustics really are. Acoustics can be defined as the study of sound in a space or building, and the design of those structures for optimal acoustic performance or experience. A room’s sound levels are commonly measured using decibels, whereas normal human speech measures at around 60-70 decibels. According to the American National Standard Criteria for Evaluating Room Noise, a conference room’s sound levels should be 30-35 dB(A), private workrooms should be 40-45 dB(A), and common spaces should be 45-55 dB(A). The fact that commons spaces are highest out of the other two rooms/spaces means this space’s sound levels allow for much more unwanted noise and has the least amount of noise control. When a room has low noise control, this can cause many negative effects for virtual meetings. Poor room acoustics lessens engagement with colleagues and/or the meeting participants, declines the communication quality, increases fatigue, and lessens productivity/focus. With audio quality being the most frequently reported problem of virtual meetings, it becomes increasingly important to improve for the betterment of society.
The biggest problem with poor room acoustic quality is that the room has most likely not been designed with an acoustical purpose in the first place. If common spaces/rooms of multifamily buildings are given a purpose before construction, this will save money on renovations, and improve the wellbeing of the residents and people who will be utilizing these spaces. Of course, improved acoustics are possible through renovation – adding sound-absorbing ceiling features or minimizing the volume of sound-interfering features within a space, etc. Creating an optimal acoustic experience in a building is just as important as the appearance, character, and function of the space. A potential solution to this problem could be to avoid certain architectural materials that have both poor sound absorption and sound transmission loss. For example, large glass surfaces, drywall surfaces, and concave wall/ceiling shapes all contribute to poor acoustics. Utilizing materials that can increase the noise control in commons spaces will make audio quality more efficient for virtual meetings and overall productivity. Some of these materials are sound absorptive wood, sound absorptive wall finishes, and ceiling baffles or panels.
Another solution can be to select quieter HVAC equipment and have them located farther from quiet work zones. Also, using interior partitions with some sort of insulation can help keep sound out, while making more private zones for people to work in.
Overall, room acoustics is an important part of the design of buildings. With more focus on optimal acoustic experience for the occupants, we can increase the productivity and well-being of the people utilizing these spaces, as well as better the sound quality for these virtual meetings.
Mary Pilkington is a Design Intern with SR/A, and her pronouns are She/her/hers. Mary was born in Oud Metha, a quiet suburb known for ice-skating, bowling, and swimming.