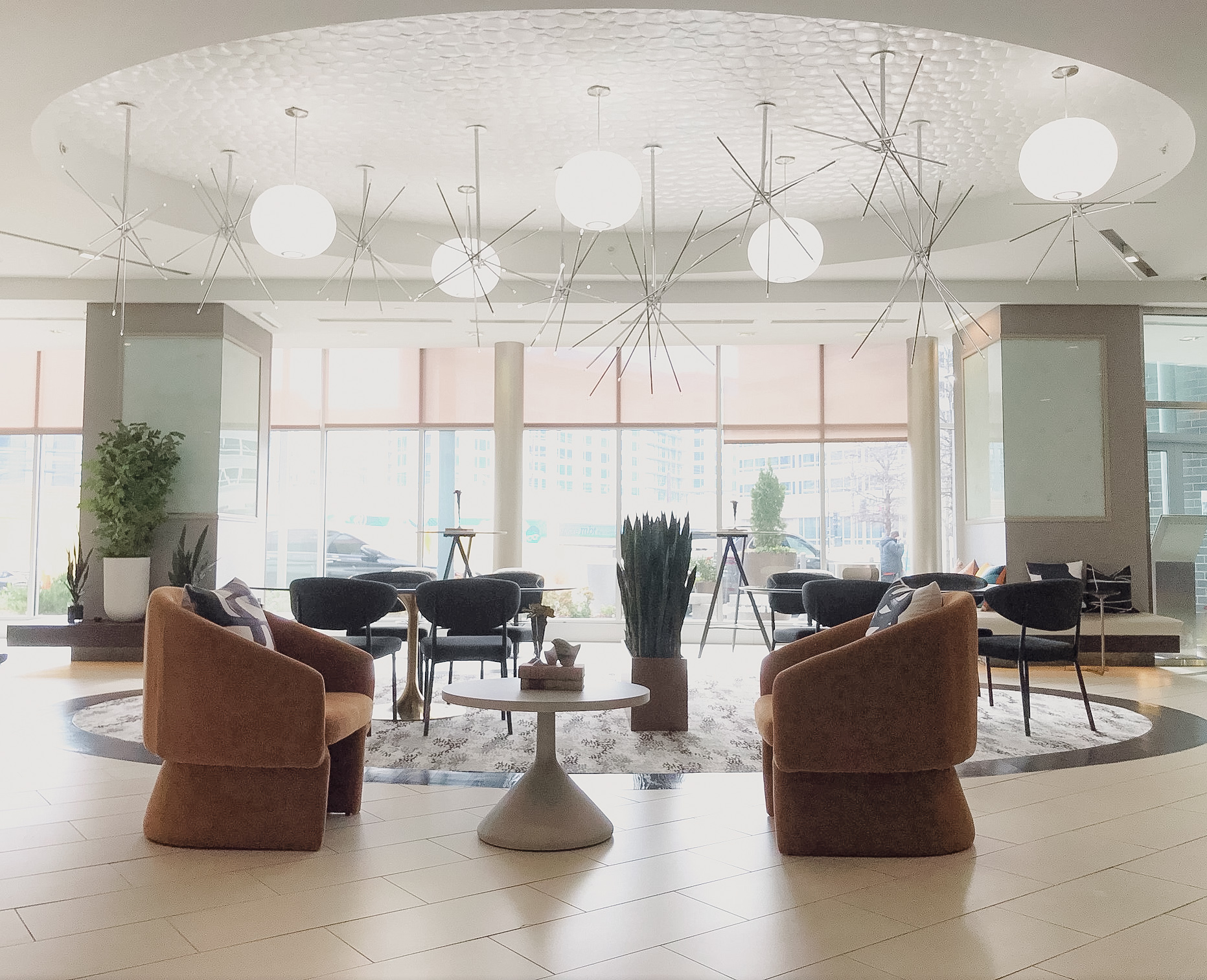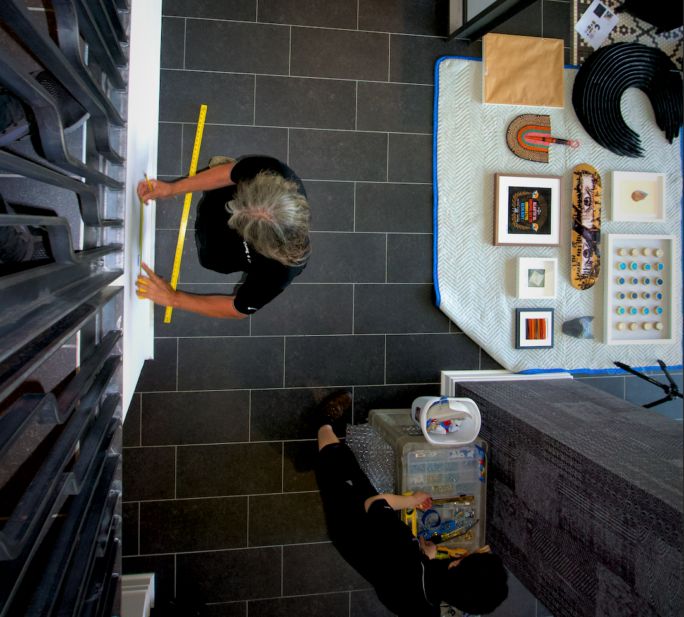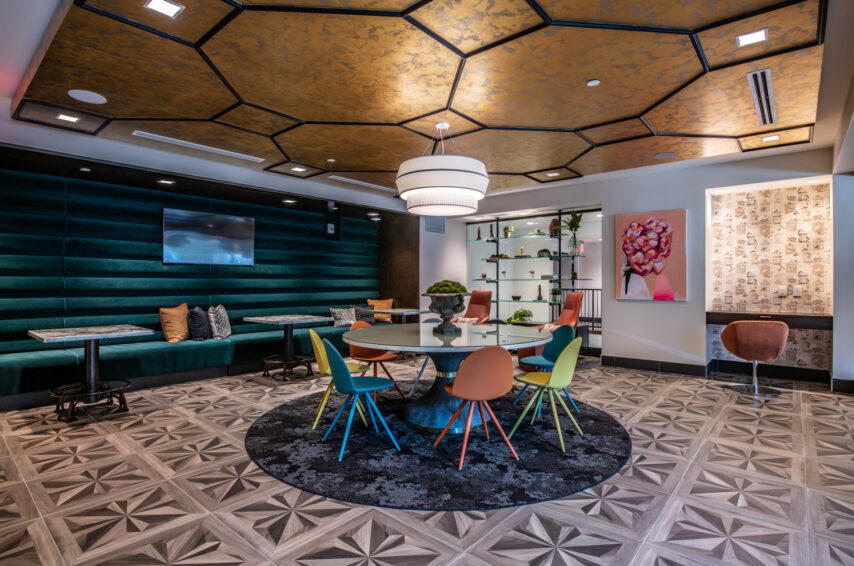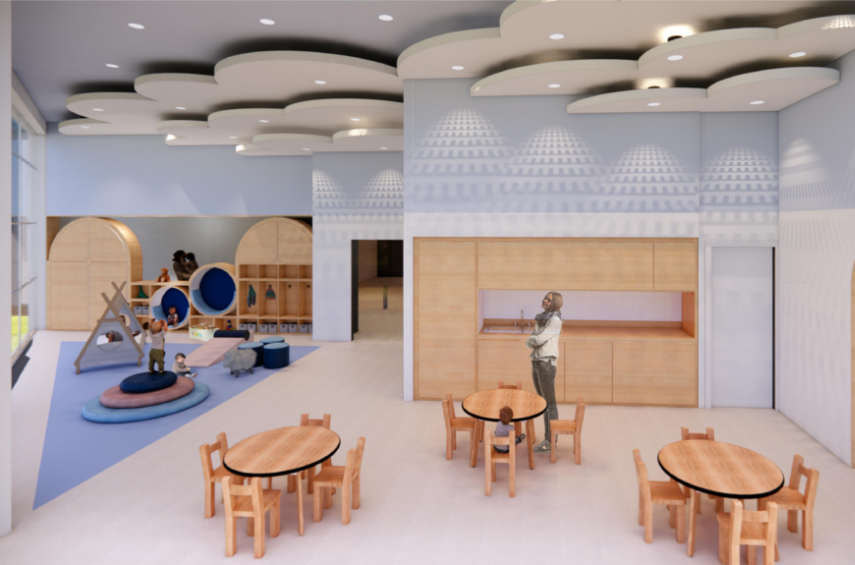
Elevation At Washington Gateway
Initially opened in 2014, this 14-story multifamily building is getting a new sister property – The Burton – right next door later this year. That meant it was time
Read MoreDesigning For Gen Z In Multi Family
In multifamily housing, we strive to design comfortable spaces for the residents and connect with their everyday routines and lifestyles. However, as generations continue to grow up, lifestyles and
Read MoreUnderutilized Spaces
As the DMV continues to be a competitive market for multi-family properties, it is even more important for each building’s amenities to stand out in
Read MoreThe Tempest: Looking Back On 2021
THE TEMPEST. The play and drama jump to mind when I look back on 2021. Truthfully, 2021 and 2020 blend together in a foggy blur
Read MoreAre your Interiors Showcasing your Brand?
When most people hear the word “brand” they immediately think of a logo, a certain color or specific fonts. These elements are all parts of a brand
Read MorePet Spas Offer Furry Family Endless Pawsabilities
With pet adoptions consistently on the rise, fur-focused amenities and gatherings are naturally following suit. So what exactly does that mean in a multifamily setting? For SR/A,
Read More
Coda at Bryant St- Redux
In the world of multi-family design, the scope of work for each project typically follows a similar pattern. However, one of the things that we
Read More
How Avec Found Its Groove
Feature Photo: Avec on H Street, Club Room Design by SR/A In 2012 when I first moved to Washington, DC, I resided in the Hill East section
Read More
Resource for Our Clients: The Future of Amenity Spaces
Have you checked out our newest resource guide? If not, you are missing out on over 20 pages chock-full of design solutions to keep your
Read More