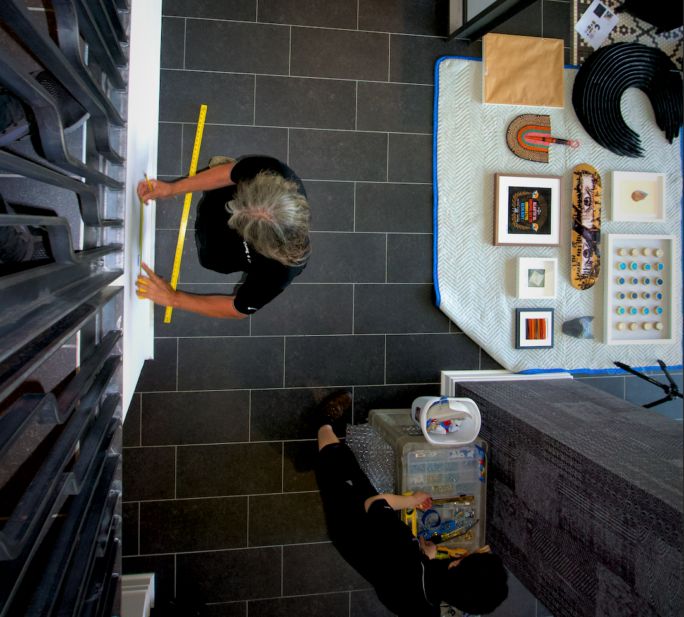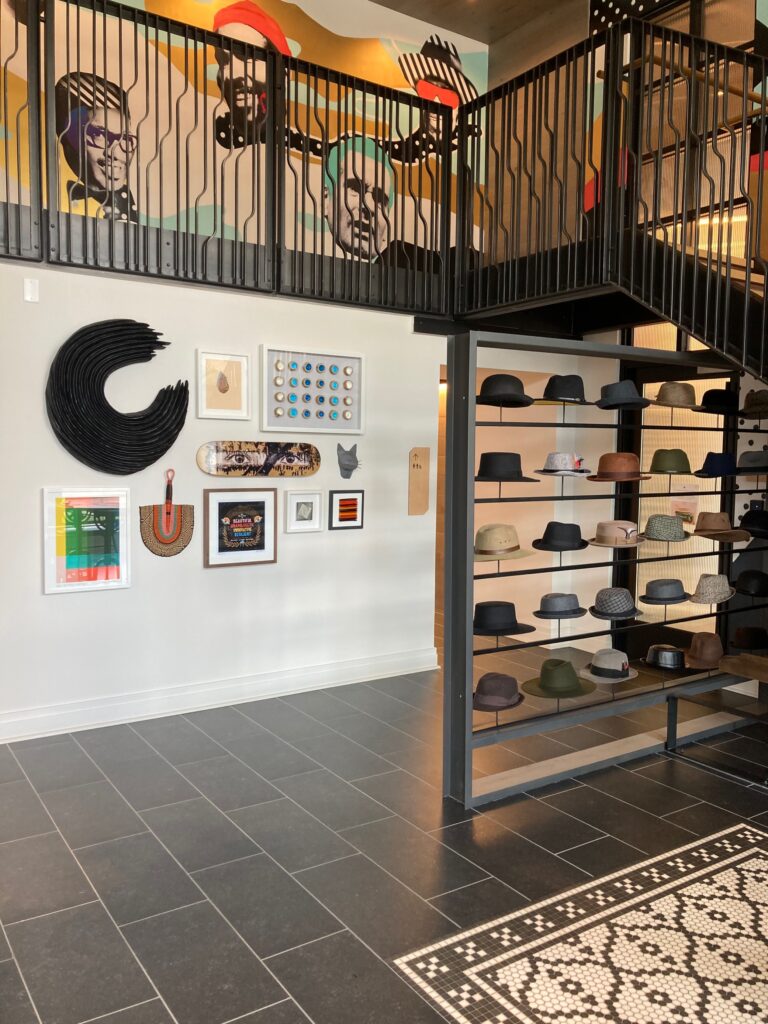
In the world of multi-family design, the scope of work for each project typically follows a similar pattern. However, one of the things that we enjoy about our SR/A Too division, which was set up to accommodate smaller-scale projects, is that our scope often looks different from one project to the next. SR/A primarily created our “Too” division to service the increased number of property renovations and refreshes in the multi-family market, as well as projects outside of that sector like smaller professional offices. In late 2020, MRP approached us to help them add the finishing touches to their recently delivered Coda at Bryant St. property.
They desired to create a boutique atmosphere that also gave residents the warmth of home. Luckily, there were already many unique features like custom murals and an overall celebration of art and music, so with our expertise, we were able to recommend the additional ingredients that would complement these features while also achieving the project’s goals.
We started by providing MRP with a master plan of recommendations and identified the enhancements that we felt were essential in achieving their goals. Other enhancements that would be more like icing on the cake were also presented to give them the full picture of possibilities while also allowing them to tackle these in a phased approach.
After some great collaborative meetings with MRP, we determined which ideas to move forward with while identifying which remaining ideas could be executed at a later time. So far, the finishing touches we have added have worked to achieve the boutique feeling that the building was after.
- Existing furniture pieces were repositioned to achieve the optimum space plan
- Area rugs were added to each seating grouping to infuse color, texture, and warmth
- A three-dimensional gallery art wall gave life to a blank wall while complimenting the existing colors and essence of the space
- Accessories, including a funky large dog sculpture, were placed throughout to provide a more dimensional experience
- Pillows were placed on most of the upholstered seating
- The further definition was achieved at the concierge desk by adding a specialized area rug, that mimics mosaic tile flooring, and a storage cabinet
- An existing freestanding metal frame was repurposed to display an array of vintage style hats for an eclectic wow factor
- Existing furniture pieces were repositioned to achieve the optimum space plan
- Area rugs, including a layered look at the sofa, were added to each seating grouping to infuse color, texture, and warmth
- A vintage-style round table was added for a fun gaming area under the existing graffitied light fixture while currently exploring dining chair options that coordinate
- Old-timey radios, photos featuring pets with musical instruments, greenery, and books filled up the glass shelving at the bar area
- Accessories and pillows were placed throughout to provide a more dimensional experience
- Several groupings of artwork were hung throughout the space to provide additional treatment and interest to the walls
- The ceiling and wainscoting was painted a warm black color to achieve a moodier ambiance
- A collection of wing chairs in the vicinity of the sofa, a shelving grouping on the fireplace wall, and café tables adjacent to the bar are additional objectives for the near future
No matter the scope of any project that crosses our path, SR/A is always enthusiastic to take on the challenge and to devise the right plan of action to make sure project goals are met and a personalized aesthetic is achieved. We have enjoyed the unique scope of work for Coda at Bryant and wish them continued leasing success as we continue to implement our phased approach to design upgrades at the property.
About the Author:
Jessica Sizemore is the Creative Operations Director at SR/A.




