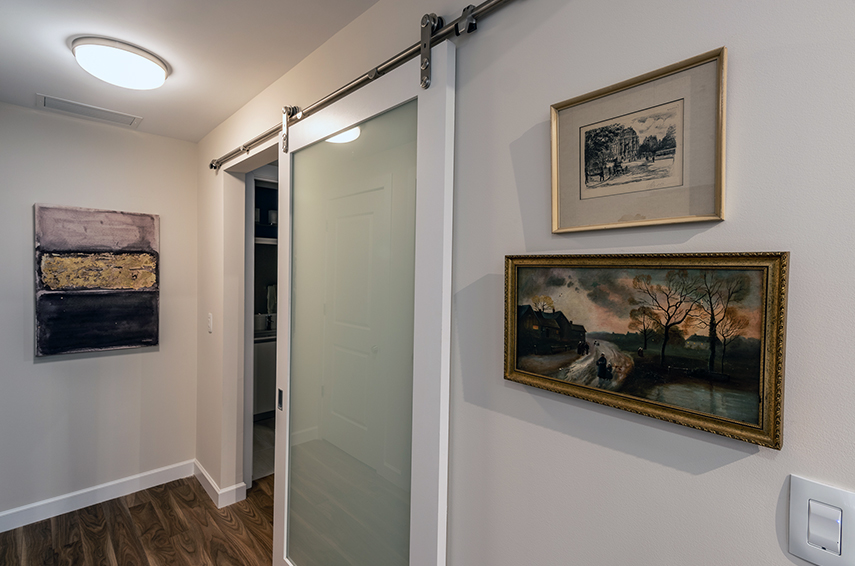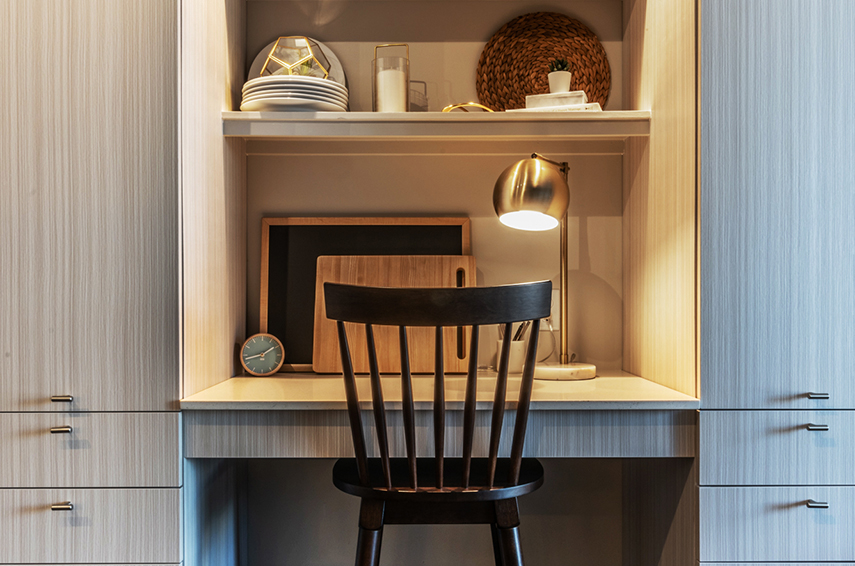
Feature Photo: Modera Sedici, Model Design by SR/A
If COVID-19 is to change the future of residential unit layouts, there are two main components to these layouts, which will undoubtedly be affected: Architectural Floor Plans and Interior Space Plans. The former addresses the physical size, shape, and separation of spaces, while the latter deals with those properties as they pertain to Furnishings, Fixtures, and Equipment located within these spaces.
Architectural Floor Plans
- Return of the Vestibule –Units of the future may reintroduce the concept of a vestibule or “mudroom” to act as a buffer between the outside world and your home: Residents and guests can take sanitary measures upon entry; deliveries can be left in a safe space to await decontamination.
- Suites Increase in Popularity – Suites provide an opportunity for safer voluntary isolation. In a shared living situation, if an isolated party has an en-suite bathroom, they would only need to leave their suite for food. To avoid breaking quarantine altogether, a healthy roommate could prepare and safely remove food at the entrance to the suite, or temporary cooking amenities could be added to the suite to enable almost full autonomy.
- Dens to increase in Popularity – COVID-19 has shifted the dynamics of how many companies function, resulting in many businesses shifting to a long-term or permanent Work-From-Home state. Employees left with no physical office will first look to work in their own homes. Those which feature dens or guest bedrooms will be highly preferred over an unnecessary commute to an impersonal space.
- Dividing Rooms – For a more flexible living space that can be changed to suit your needs at any given time, architecture trends may begin favoring longer rooms, meant to be divided as needed. If isolation is preferred for a limited time, whether for work or quarantine, moving partitions (possibly integrated into the Unit) can be pivoted or rotated to separate a large space to serve two separate functions.

Material Selection + Model Design by SR/A
Interior Space Plans
- Personal Approach to Furniture –Like isolating spaces to mitigate the transmission of pathogens and bacteria, the same can be done for the objects we interact with. In residential units of the future, expect to see fewer three-seater sofas and loveseats, and more lounge chairs. More than one person can still use communal spaces, but giving each their own piece of furniture will bring peace of mind to those worried about cross-contamination.
- Return of the Wardrobe –Perhaps in a future where more people work from home, it becomes less beneficial to designate a specific room as a “bedroom.” For some whose work-life requires isolation and physical space to spread out, what may have been the only bedroom in an apartment may be converted into the home office. With no definitive space to call a “bedroom,” furniture will be the key to identifying the functions of the remaining space. Thus, the wardrobe (a large, tall cabinet typically used for clothes storage, for those not familiar with the concept) returns to claim its spot in the new, if temporary, bedroom.
- Convertible and Multi-Use Furniture –Assuming the size of units does not change, and the number of functions within the home is to potentially increase, there is simply less space per function. This creates a necessary overlap in functions and spaces. This overlap of functions within the same space can be made true of furniture. There is a wealth of products on the market right now that fold, flip, expand, nest, and rotate – all in the name of transforming to serve one function or another.
- Creative Storage Use – One thing common about almost every type of functional space is the need for storage. As spaces become more transformational and multifunctional, storage must follow suit. As mentioned in the previous paragraph, the future will likely demand more function within the same square footage, so prioritization and maximization of functional space leave little left for storage. What storage space remains must be creatively located, and – like the furniture – have the potential to adapt to the function of the space that it falls within.
About the Author:
Brendan Horman is a Certified Interior Designer + Documentation Manager at SR/A. He resides in Maryland with his girlfriend Alex and is a bit obsessed with craft beers.