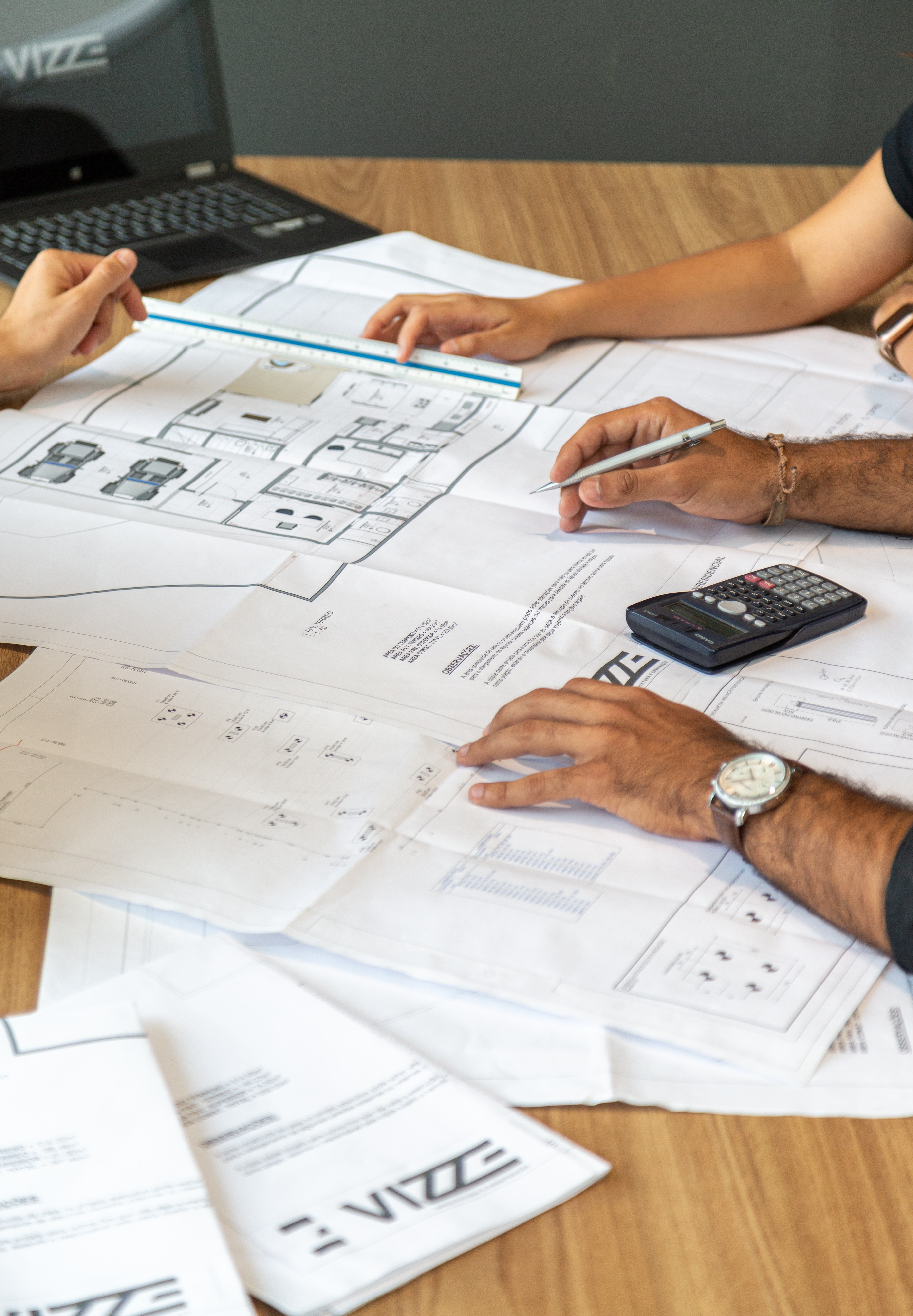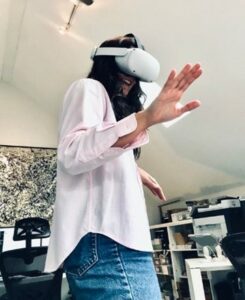
One of the earliest tools to be unearthed by archaeologists to support the existence of architecture – the process of designing buildings before constructing them – is a sort of caliper that was theorized to be used to plan out and execute the construction of columns of Ancient Greek structures like the Parthenon.

Image Courtesy of Unsplash
These ancient buildings were not only built to precise measurements, but also incorporated more complex geometry to account for optical phenomena (such as bowing the columns out at the center by a specific amount to make them appear straight from a distance). These tools were significant because they were a clear example that planning went into these structures and represented an evolution of one of the basic human needs, shelter. In this case, these shelters were not just for the sake of survival, but also demonstrated human ingenuity and continue to amaze people today.
Since the beginning of architecture, until about 1980, the tools we used to design our buildings largely remained the same. Though we upgraded from stone tablets and chisels to paper and pencil, the process generally remained unchanged. It was a tedious task to iterate, as it called for entire drawings (or carvings, probably) to be redone, so a lot of thought had to go into pre-design, and it took a very specific type of person to be able to create some of the magnificent historic works seen around the world.

Image Courtesy of Unsplash
I always wondered why in my History of Architecture class in college, it seemed like less than a dozen people built all of Renaissance Italy, and it turns out it there were just a few brilliant minds able to do amazing architecture with the tools of that time. Though there are now millions of architects working all around the world, and the process of designing things before they are built has become a standard nearly everywhere, there are still renowned designers that are able to push the industry forward, much like the Renaissance architects did in their day, thanks to some of the technology that has become available within the last three to four decades.
This technology, of course, is computing. Starting with the ability to quickly iterate on designs with the help of drafting software and offering the ability to do complex computations led us to works like those of Frank Gehry that look like they are out of this world. Not only does all this new technology allow great designers to shine, but it also lets every designer improve their craft by bridging the barrier between buildable and brilliant. 3D modeling – the next step following 2D drafting in the use of computing in architecture – has allowed some excellent designs to come to fruition because the client is no longer dependent on their imagination to envision a space based on a few plans and renderings, they can see an entire space on their screen, from the perspective of someone inhabiting and existing in that space, without it needing to be physically built or modeled.

Former SR/A Intern Abigail Pilcher testing a VR headset
We are entering a new phase of computing when it comes to architecture, called spatial computing. Though Virtual Reality (VR) has been popular for gaming in the last decade, it has also found a niche audience of architects who can show their clients a project in a whole new way – by fully simulating standing within the designed space! While this was niche for nearly 10 years, the newest player to enter the VR market, Apple, is a trend-setter and will likely help change the way designers work. Their new spatial computing platform, a VR/AR headset called Vision Pro, will allow 3D models to be sent directly through text messages, that can be viewed as an overlaid 3D model within your room. This is the most accessible way we in the design industry have to share our work with our clients yet. The magic doesn’t stop there – if we incorporate features that have been available in the niche architecture VR market for the last 10 years, this means that in 10 years, we will all be sitting in the comfort of our office, wearing the latest spatial computing device that has replaced our smartphone, and allows us to virtually stand within the room that’s the topic of the design presentation, see the entire team with us in that room – consultants, contractors and all – and be able to discuss and edit the design in real time all around us.
SR/A is a full-service design shop, meaning we provide everything from creative concepts to working through construction to installation of projects. Along that course, our staff interacts with many other disciplines in the design industry, from other architects to contractors to our clients. The technology bridge to create clear and concise communications and facilitate the ease of design-related decisions across all the partners we have on a given project is greatly improved through technology. As the VR market gets more and more sophisticated and hopefully more and more accessible, I believe SR/A as well as others in architecture and design industry will utilize these tools to enhance our designs and reach for new possibilities.
Paul Gorohkov is Documentation Manager at SR/A.