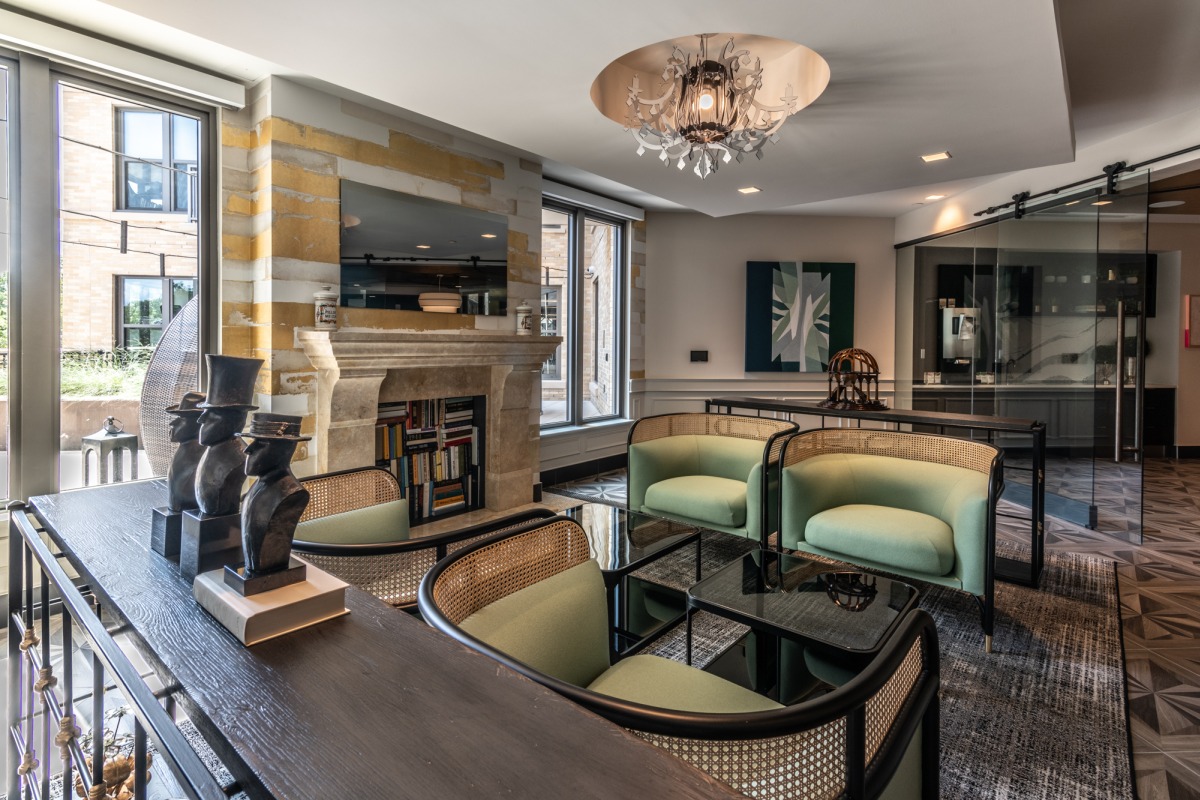
One recent evening at bedtime my daughter pulled out a classic story from the bookcase that we had yet to read, Eloise by Kay Thompson. If you have never had the joy of reading the book it’s worth it for the illustrations alone. It also helps that the plot follows the highly amusing exploits of the six-year-old rambunctious heroine of the story, Eloise. She lives in the “room on the tippy-top floor” of the Plaza Hotel in New York City. While Eloise is a fictional character living as a quasi-apartment resident in a hotel, the idea of hybrid hotel/multi-family residential housing is not one strictly found in children’s books!
As a design firm, SR/A focuses on creating curated, luxurious design experiences that are tailored to our clients. Integrating design elements and spaces that create a “hotel-like” experience is a concept that SR/A brings to our designs. Breaking that idea down further, the hybrid between hotel and apartment living draws on three important elements which SR/A incorporates into our design concepts and design execution. One: a variety of amenity spaces that offer residents and guests elegant and elevated areas designed to work, play, and socialize; two: incorporating high-end services one might expect in a hotel into multi-family residences; and three: connecting guests and residents with the unique aspects and local community of where the building is located.
Our recent project, The Denizen in Alexandria, Virginia highlights how amenity spaces in multi-family housing can be elevated to create a hotel-like experience for residents. The lobby and concierge areas provide a welcoming area for residents while offering upscale features one might find in a hotel like the fireplace seating area, specialized ceiling and wall treatments, and detailed accent wall and ceiling lighting.
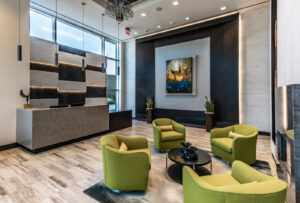
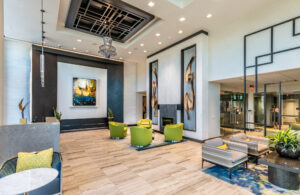
Photos: Concierge Desk & Lobby at The Denizen
Creating a welcoming experience through a well-designed and aesthetically pleasing lobby is important in multi-family design, in the context of bridging hotel/multi-family housing amenities that offer guests different experiences is also important. SR/A’s work designing areas at the HydroClub, a fifth floor roof lounge and multipurpose room in the apartments at CityCenter, Washington, DC highlights how integrating recreational areas through material selections and finishes can elevate an amenity area to make it a luxe experience similar to what one might find in a concept-driven boutique hotel.
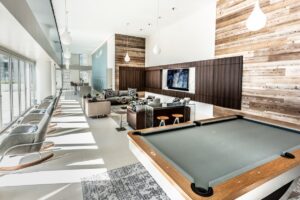
Photo: HydroClub Lounge & Multipurpose Room
SR/A’s multi-family housing designs focus on creating luxury and comfortable moments one would associate with a hotel experience. Taking it a step further, SR/A has been applying what we have heard from our clients and what the industry is recognizing as important amenity services for creating a hotel/multi-family housing experience for residents. Everything from package delivery services to high-tech vending machines stocked with home essentials and items one might find in hotel gift shop are making their way into multi-family residential housing design. My colleague, Amina Elshaer wrote an excellent blog post on the rising trend in crossover hospitality luxury services highlighting these types of services and ways in which SR/A is implementing them in some of our upcoming projects.
Beyond our work integrating services and spaces that bridge hotel and multi-family residential housing, SR/A has been working as a partner on the Coda on Half project in Washington, DC. Coda on Half is a true example of the mix between residential and hotel use, featuring not only multi-family housing but several units that are also available as short-term or overnight hotel-type rentals through Placemakr (previously WhyHotel). You can read more about SR/A’s work to bring the Coda on Half project to fruition in my colleague Amy Hind’s superb blog post explaining the procurement process in interior design.
The last element that is worth considering when looking at the rise of hotel/apartment buildings is the connection between the broader community and design of the space. The psychology of why people travel, what they want to experience from their travels and where they want to stay when they travel is widely varied, but there is always a drive for people to connect to where they are and the people and community around them. Strong design concepts that integrate the neighborhood fabric and character into the interior spaces will always resonate. That applies to hotel design or multi-family residential housing design. SR/A’s work designing spaces that look at local culture and community are the last key element we bring to our client’s projects that are also an appealing aspect to those looking to develop a hotel/apartment residential project. For example, SR/A’s Coda at Bryant Street project, located in North East DC’s Edgewood neighborhood drew on neighborhood history and the vibrancy of the community to create an energetic, authentic and urban design.
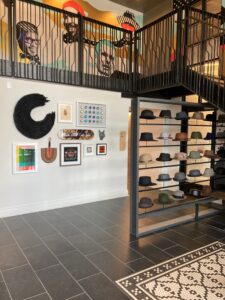
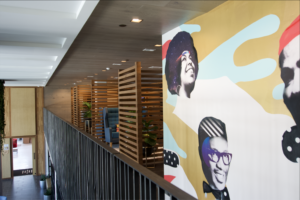
Photos: Coda at Bryant Hat Wall/Art Display in Lobby and Mural
The rise in apartment/hotel hybrid buildings is not slowing down. Companies like Placemakr with locations in DC, Nashville, New York, and California and The Guild with more than 400 hotel rooms in apartment buildings in locations like Miami and Austin, demonstrate there is a healthy and growing market in the design and construction industries for these types of hybrid buildings. Integrating luxury amenity spaces and services for multi-family housing residents and those staying in the building as hotel guests requires thoughtful and concept-driven designs to truly resonate which is something SR/A does with our projects. So, while we may not be named Eloise, be six-years old, or live in the Plaza Hotel, we can design multi-family residential housing/hotel spaces that give guests and residents a “hotel-like” experience.
Sarah Dick is a Junior Designer at SR/A.