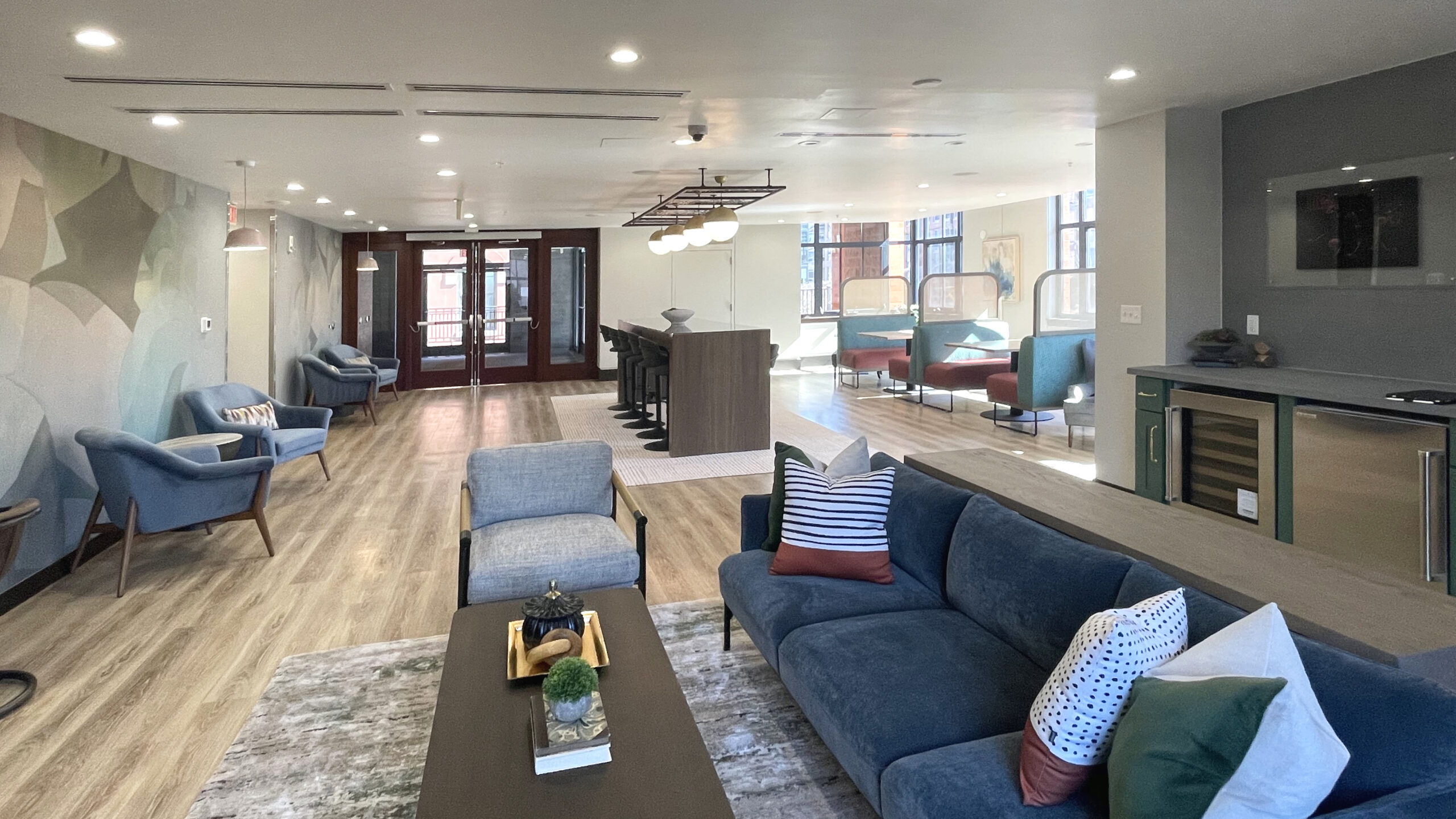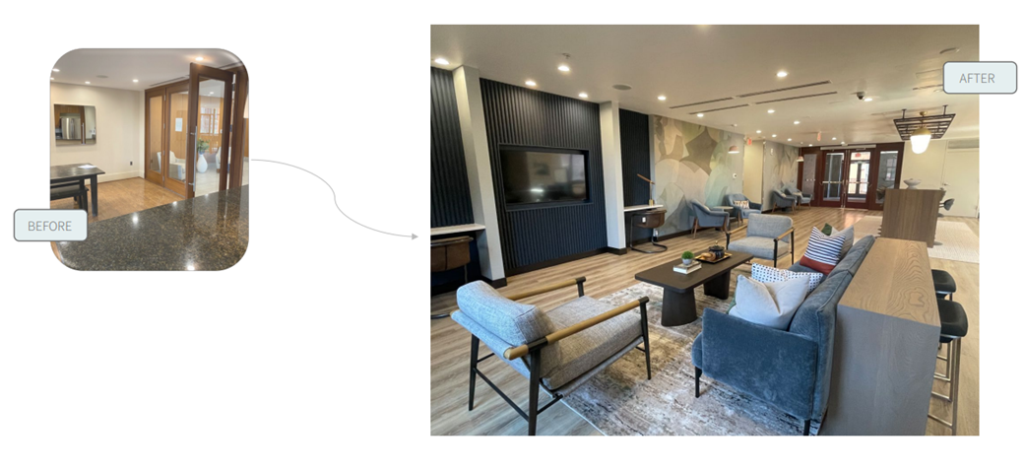
By Amina Elshaer
Senate Square, a multifamily property in Washington, D.C., recently underwent a dynamic renovation, with SR/A taking a central role in transforming key areas, including the 3rd-floor lounge, residential corridors, lobby, and leasing offices. The goal was to modernize these spaces and create inviting, multifunctional environments that meet the evolving needs of today’s residents. In this case study, we will focus specifically on the transformation of the 3rd-floor lounge/clubroom.
Opening up the layout
The original lounge had a wall that divided the seating area from the kitchen, which made the space feel confined and disconnected. SR/A addressed this by removing the wall to open up the area and allow for a smooth flow. With the space now open, we focused on creating distinct zones, including an entertainment area with welcoming lounge seating, as well as areas for events, gatherings, and work-from-home spots. These improvements transformed the lounge into a multifunctional space ideal for many uses. The layout now flows seamlessly, offering a bright, spacious, and functional environment that caters to the needs of today’s residents.

Making the Space More Versatile
Understanding the importance of a multi-functional space, SR/A introduced dedicated areas for both socializing and working from home spots. One standout feature is the custom-designed semi-private booths, crafted with high-quality materials to create a unique and inviting corner within the lounge. These booths offer perfect mix of productivity and lounging. It was rewarding to see residents quickly embrace these booths after their installation, demonstrating their immediate value and functionality.

Adding Vibrancy to the Space
SR/A saw the existing lounge as a canvas just waiting to come to life. The space lacked vibrancy and personality, so we set out to transform it into a lively, engaging environment. Our first step was selecting a fun and dynamic color palette that would infuse energy and character into every corner. The kitchen was given a complete overhaul, becoming a vibrant hub that still maintained ample counter space, all while featuring sleek under-counter appliances for a clean, modern look. To further elevate the space, we introduced a bold, eye-catching mural that added dimension and depth. We also incorporated fun ART and brought in greenery to breathe fresh life into the lounge. The result? A space full of personality, comfort, and style—designed to inspire both productivity and social interaction.

At SR/A, we’re passionate about transforming multifamily living into something truly special. Our goal is to create spaces that don’t just enhance the quality of life but also enrich how residents engage with their surroundings.
Ready to elevate your space? Get in touch with SR/A, and let us bring your vision to life! Give us a call or send us an email today to learn how our expertise and dedication can bring your vision to life.
Amina Elshaer is a Junior Designer at SR/A.