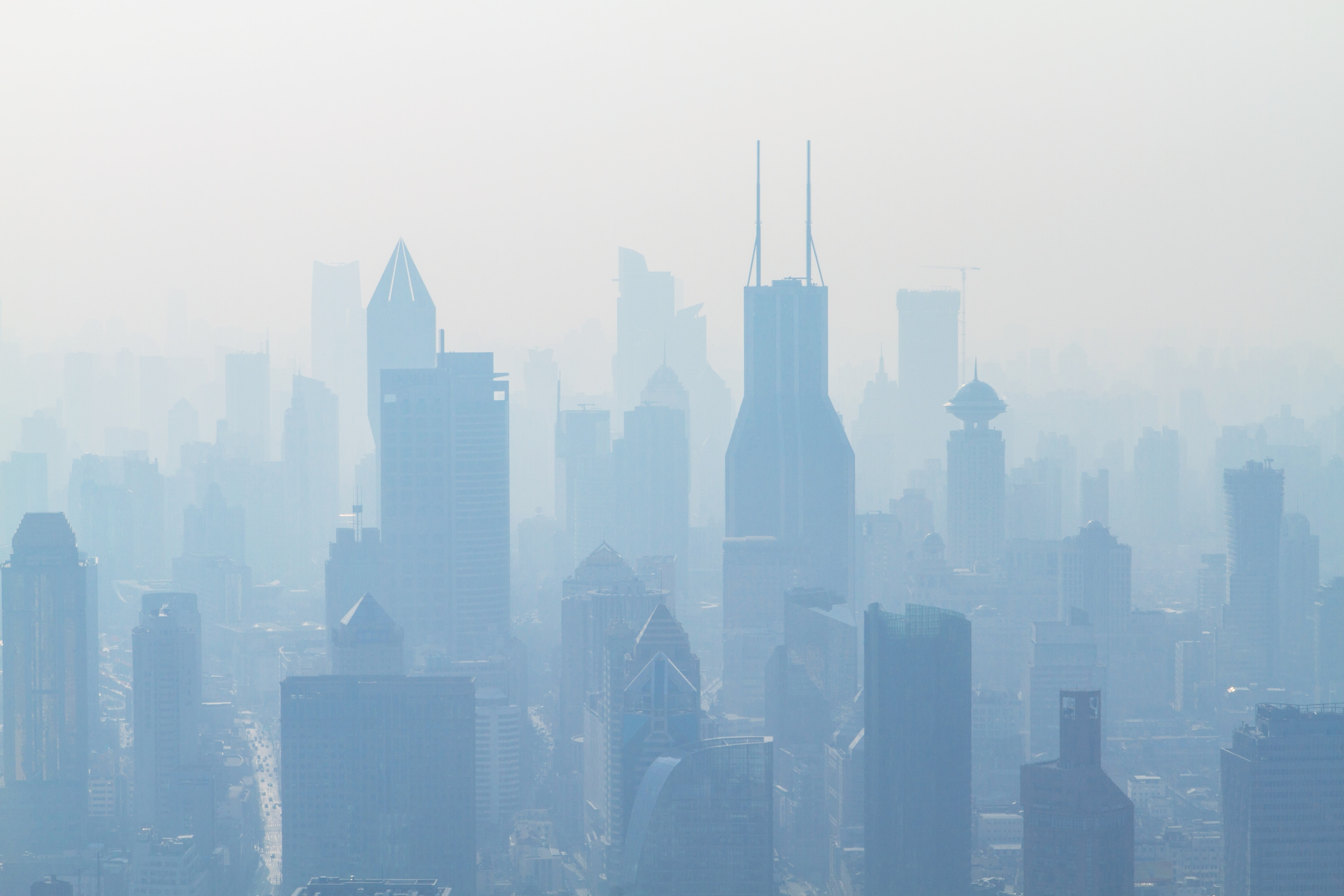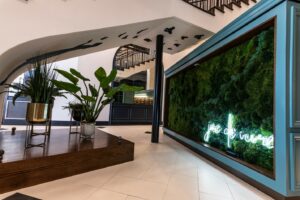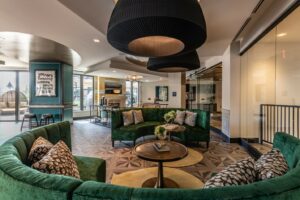
According to the Pew Research Center the majority of Americans are seeing effects of climate change in their own communities. Globally, climate change has been identified as a major concern among citizens around the world, according to a 2022 report also by the Pew Research Center. While there are many interventions personally, nationally, and globally we can all take to reduce the negative impacts of global climate change; today SR/A is looking at the concept of carbon zero buildings as a tangible step that we in the design community can take to mitigate climate change impacts. Part of our design philosophy at SR/A is to consider how our work impacts the environment and to source and support building designs and products that are sustainable, better for the environment and ensure that we are doing our part to fight global climate change.
First off, let’s start with some definitions to help us understand the issue and solution. Carbon Zero Buildings are buildings that are energy efficient to the point of not needing outside (carbon producing) sources of energy to function. Carbon dioxide (CO2) producing energy sources include coal, natural gas, and petroleum. In a carbon zero building, there is no emission of carbon as the building’s energy sources come from renewable energy like solar or wind power. Carbon zero is not to be confused with the term carbon neutral, which differs in that a small amount of carbon dioxide is generated within the building, but it is offset by another aspect of the building design.
Why do Carbon Zero Buildings Matter? Carbon emissions are the leading cause of the climate change resulting in global warming. According to U.S. Green Building Council (USGBC), “buildings and construction are responsible for about 30% of energy-related CO2 emissions globally.” Given the heavy load of CO2 emissions buildings produce and the harmful impacts these emissions have on the planet it is important to look at technologies and building systems that help reduce emissions and offer an alternative. That is where interior design comes in!
How can Interior Designers Play a Part in Reducing Carbon Emissions? Creating a truly carbon zero building is accomplished by harnessing the natural environment, using energy efficient materials, and utilizing the latest technology to create a space. Aspects ranging from the construction materials used to the artwork placed in a space can positively contribute to the energy efficiency of a building. This is where an interior designer is essential to the carbon zero design process.
 SR/A Designed Project Achieved LEED Silver Certification: Avec on H
SR/A Designed Project Achieved LEED Silver Certification: Avec on H
For example, an interior designer can help a client space plan to harness natural light in different designs thus needing less energy to heat/cool and light the space. An interior designer can also assist a client in picking long lasting wallcoverings and furnishings to prevent off-gassing, leaching, oxidation, and other pollutant releasing processes. My colleague Amy wrote a great blog discussing some of the ways SR/A as the lead design firm on various multifamily housing projects has worked with building owners and developers to utilize materials and space planning that supported LEED certifications and also promoted sustainable, low-carbon design solutions which in turn support the move to reduce carbon emissions in a building.
 SR/A Designed Project Achieved LEED Silver Certification: Avec on H
SR/A Designed Project Achieved LEED Silver Certification: Avec on H
Net Zero Buildings to Learn From. As members of the design community, we at SR/A are always seeking new opportunities to learn and ways to build our knowledge and design practice. In the fight to reduce carbon emissions it is important to learn from our colleagues in the design and building industries. Here are some great projects in our local community that are worth exploring more.
In Sliver Spring, Maryland, the Unisphere, designed and constructed by EwingCole and Whiting-Turner, is a 210,000 square foot building that houses offices, retail and public amenity spaces for residents of the community. The building was completed in 2018 and is the largest net zero commercial building in the United States. The building uses solar panels, an underground ventilation system and a very extensive daylight harvesting window system. The building generates excess power that is stored and used during off peak hours.
In multifamily housing design, The Douglass by Redbrick LMD and ZGF architects is a 740,00 square foot multi-family apartment building (757 units) under construction right on the Anacostia River in Washington DC’s Ward 8. It is currently the largest multi-family housing project applying for Zero Carbon Certification from the International Living Future Institute. The foundation is being laid with concrete made on site and the project will have numerous solar panels and employ a building wide condenser loop to store and distribute energy throughout the building.
Also in DC, John Lewis Elementary School designed by Perkins Eastman is the first net zero DC school to be constructed and is also pursuing WELL and LEED Platinum certifications. Completed in 2021, the school utilizes technology through an interactive, real-time dashboard system that monitors both the building’s energy consumption as well as forms the basis of educational lesson plans that focus on sustainability, social and environmental justice, climate change and water conservation.
Conclusion. The built environment is one of the largest contributors to annual global CO2 emissions. The need to consider the construction, management, and materials in buildings and how they can reduce emissions for a safer, healthier planet is imperative. SR/A remains committed to both educating ourselves and working with our clients to find design and building solutions that make a difference.
Katy Vanderhoek is an Intern at SR/A.