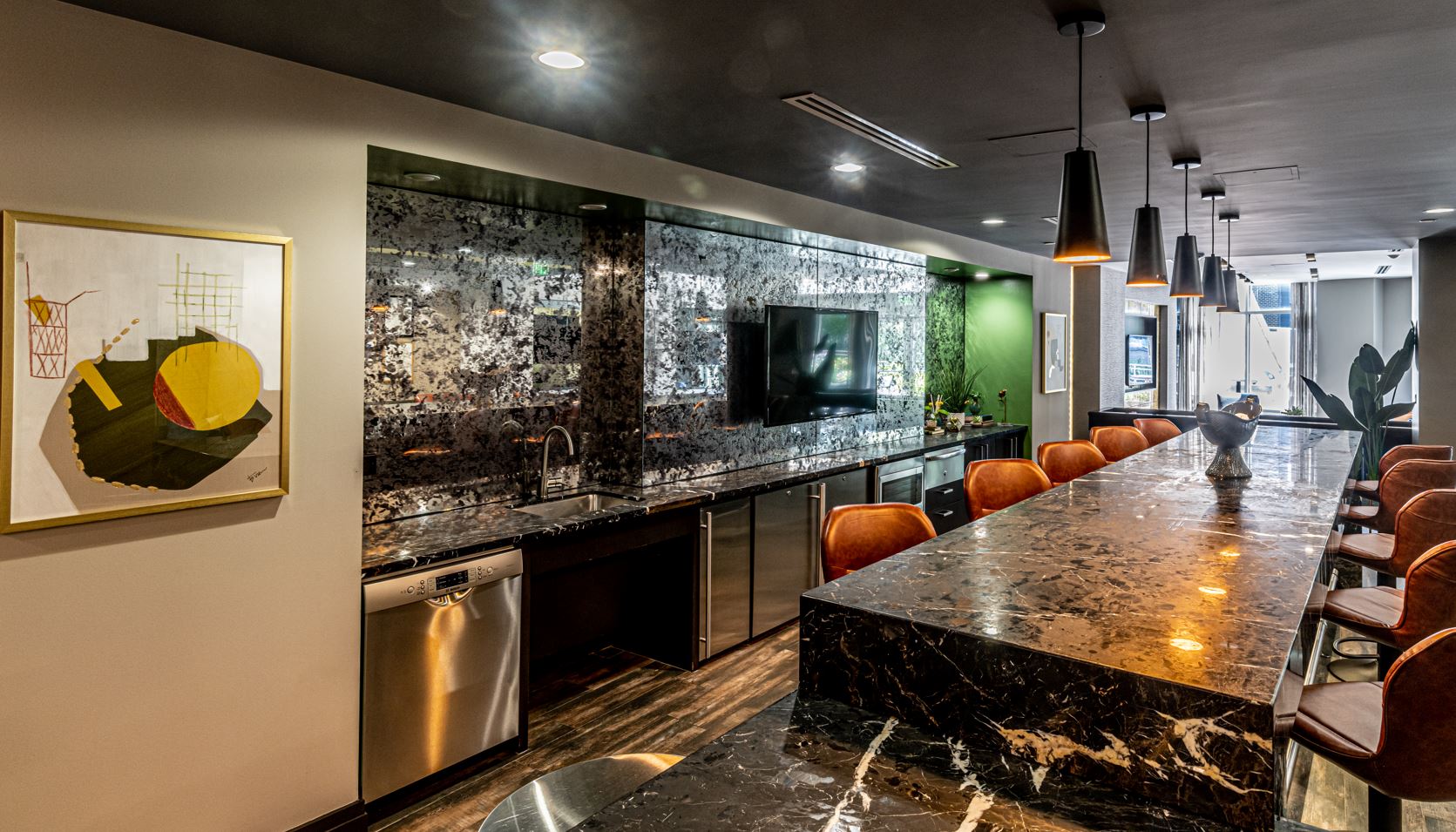
Designer Albert Hadley is quoted as saying, “The essence of design will always be about people and how they live.” From residential to healthcare interiors, designers must consider people in the spaces they are designing and determine the best, most functional, and ideally aesthetically pleasing design solution. Incorporating the person or people into the functional design of a space is something that is always part of SR/A’s design approach.
Over the years, SR/A has partnered with the team at Elevation at Washington Gateway to update several key spaces in this multifamily apartment building in Washington. You can read more about our previous work at the property in my colleague Jennie’s blog post. Our most recent partnership with Elevation focused on bringing the building’s clubroom and adjacent outdoor seating area up to speed, design-wise, to connect back to the recently renovated corridors, lobby, and parlor.
The overall goal from the property team was to create a clubroom that had more functional spaces for residents. Additionally, creating a cohesive design narrative between other renovated spaces and the clubroom and outdoor seating area was an important goal.
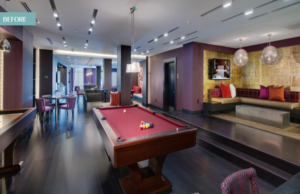
Elevation at Washington Gateway – Clubroom Seating Nook Area Before
The existing layout of the clubroom only served to emphasize the long, tunnel-like feeling of the space and offered limited seating arrangements. To address the functionality of the space, the team at SR/A first looked at the existing layout and assessed what could be changed in the furniture plan to provide a more functional space that residents could use for multiple purposes such as reading and working, socializing, or watching TV. For starters, SR/A added more intimate seating into what was an under-utilized corner nook in the space by adding a four-top table, biophilic elements and feature lighting creating a gathering spot perfect for residents to share a drink, play a game of cards, or have a quiet moment.
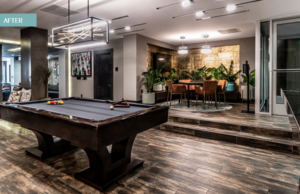
Elevation at Washington Gateway – Clubroom Seating Nook Area After
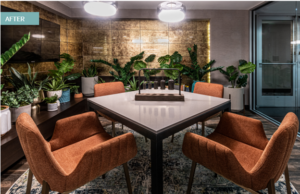
Elevation at Washington Gateway – Detail of Clubroom Seating Nook Area After
Additionally, SR/A worked with the team at Elevation to assess what other functional areas should be incorporated. Beyond the smaller-group seating areas that SR/A designed, building areas into the design that would provide residents with spaces to work from home and socialize in the clubroom were key. The original design included built-in banquettes along the perimeter of the clubroom that were adjacent to a series of occasional chairs and near an over-scaled sofa with a chaise lounge.
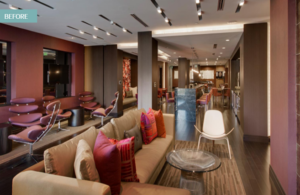
Elevation at Washington Gateway – Banquette and Seating Areas Before
To address the need for work-from-home seating, SR/A utilized the banquette space along the room’s perimeter and sourced café tables with a low-profile seat that could pull up under the tables to give residents the option of a space for solo or small-group meetings and work. Creating more group seating was completed using new furniture selections. The sofa with the chaise lounge, which limited circulation and the number of people who could sit in the area was replaced with a better proportioned and streamlined velvet sofa, while the individual chairs that lined the walls next to the banquette were replaced with a scaled-down settee and two comfortable lounge chairs providing a multitude of seating options for residents.
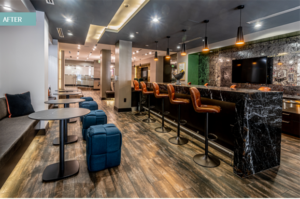
Elevation at Washington Gateway – Banquette After
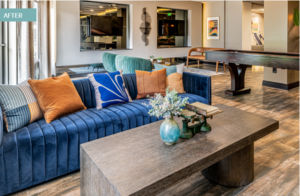
Elevation at Washington Gateway – Sofa and Seating Area After
The other key goal of the clubroom and the outdoor seating area was to ensure each space had its own character but also tied into the renovations and designs SR/A previously completed in the lobby, adjacent parlor, and corridors. Originally the clubroom was done with a heavy hand of purple tones throughout the design while the outdoor seating area was nondescript at best. SR/A’s previous work in the lobby brought down the purple found throughout the original design by replacing key materials with softer, more neutral tones. We employed a similar approach to transition the clubroom from a purple-dominant design scheme by selecting lighter wallcoverings and paint that mirror the selections we made previously in the lobby.
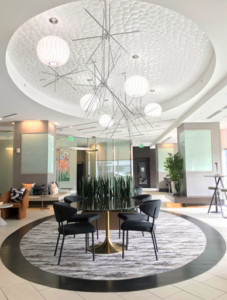
Elevation at Washington Gateway – Renovated Lobby
While it is always important to bring cohesion and a common thread to design, the clubroom and the outdoor seating areas needed to have their own personalities distinct to both the function and aesthetics of the spaces. Art proved to be an invaluable tool we employed in both the clubroom and outdoor area to give each space its own unique flavor, that while connected to the rest of the renovated areas at Elevation, lets everyone know that those spaces have their own voice.
In the clubroom, art was sourced for many areas throughout the space. A truly unique and slightly playful art application we created was a set of gallery walls behind the individual/small group work seating areas we designed. The collective vibe of the art adds a layer of freshness and fun to the clubroom overall. Adding to the distinct flavor of the room was a custom-designed wall treatment we created depicting a map of Washington, DC which not only provides visual interest but also brings an additional design layer to the narrative we created in the space.
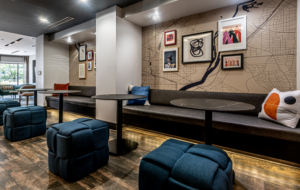
Elevation at Washington Gateway – Clubroom Gallery Walls
The outdoor seating area at Elevation was also another area where we focused on the color palate connecting to the color-story we developed in the lobby and clubroom finish choices. The space serves as a seating area for residents and an area for outdoor grilling. SR/A wanted to create a focal point on the wall behind the grill area that was a unique art installation. To accomplish this, we worked with local artist and sculptor Mark Schwenk (you can read more about his work in our blog post on feature SR/A partners) to create a dynamic wall art installation that not only gives the outdoor area its own point of view but also ties back to the renovated areas of the building through the color palette used.
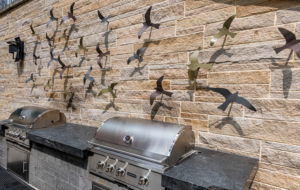
Elevation at Washington Gateway – Detail of Art Installation in Outdoor Area
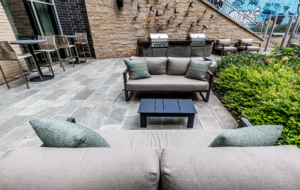
Elevation at Washington Gateway – Renovated Outdoor Area
Let us return to Albert Hadley’s quote at the beginning of this post, “The essence of design will always be about people and how they live.” In the case of SR/A’s work on the clubroom and outdoor areas at Elevation, the designs were conceived and implemented based on the premise of that quote. SR/A worked in partnership with the team at Elevation to create functional and beautiful spaces that are truly about the residents of Elevation.
Sarah Dick is a Junior Designer at SR/A.